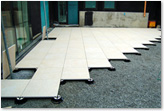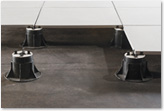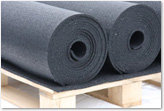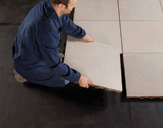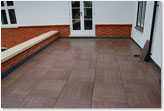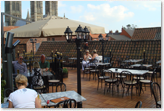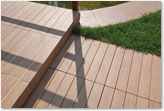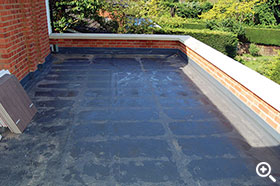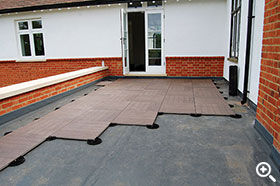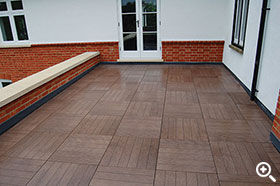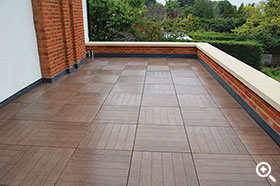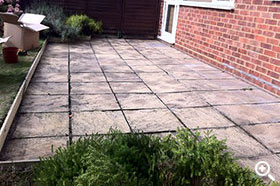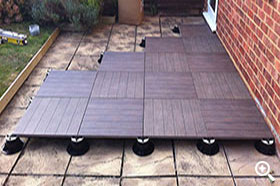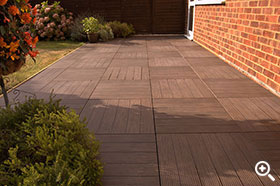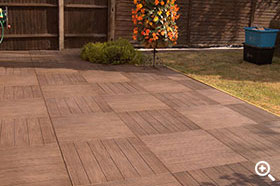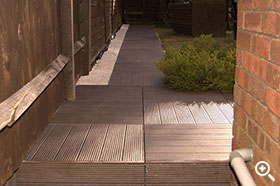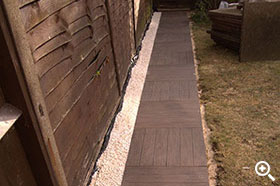Levato Case Studies
Balcony Installation on Sarnafil single ply membrane.
Product used: Levato Mono TeknoTimber – Dark Oak
Area: circa 34m2
Tools required: Wet cutter with continuous diamond blade for straight cuts.
Angle grinder with continuous diamond blade for small cuts around chimney breast
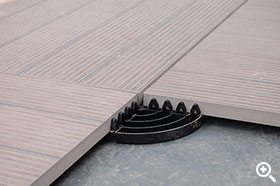
Pavers laid out centrally to ensure equal cuts to either side of the balcony. This layout also offered the additional benefit of placing the central paver run directly over the top of the central lap joint in the Sanafil membrane, ensuring that the paver support pads were positioned either side of this joint.
Note: Occasionally it will be necessary to install paver supports directly on top of lap joints, in this situation the paver support should be shimmed maintain a level installation platform, it may be necessary to shim the support pads directly to either side of the lap joint to ensure an even surface finish. Use of the Levato Self Levelling pedestals, negates the requirement for shimming in these situations.
Patio Transformation
Product used: Levato Mono – TeknoTimber – Dark Oak
Levato Fixed Head Pedestals 40-70mm
4mm spacers (for pavers installed on block paving sand.)
Tension Springs
Area: circa 34m2
Tools required: Wet cutter with continuous diamond blade for straight cuts.
Angle grinder with continuous diamond blade for small cuts.
Level
Rubber mallet
Tape measure
This installation through up a couple of challenges; the existing patio slabs, although solid were very uneven.
There was also a line of existing council road slabs laid from the edge of the patio to the end of the garden. The client wanted these lifted and replaced with Levato Mono pavers.
Because the lawn section was raised above the existing patio height, the height range of the adjustable pedestals was chosen to enable a single continuous surface to be created with the Levato pavers, both across the patio and onto the adjoining lawn section.
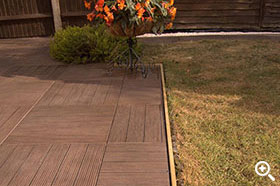
Front edge – you can just make out the tension springs installed along this edge, these ensure the pavers cannot creep, maintaining the 4mm gap between all pavers.


